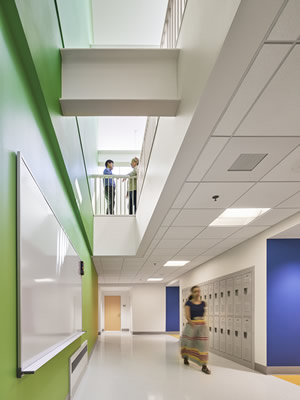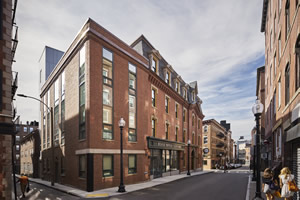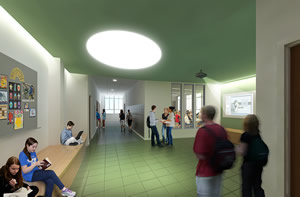Thinking Inside the Box – Transforming Existing Buildings into Outstanding 21st Century Learning Environments
The ideal school building is purpose-built, filled with natural light, and sized large enough to accommodate growing student populations yet flexible enough to adapt to changing educational pedagogies. The reality, however, is that many school districts are forced to make do with existing, older facilities that are in dire need of renovation with limited options for expansion. When expansion is essential, but a new facility is not possible, school districts must consider utilizing existing buildings that were never intended to be used as a school.
 How does one unite 21st century educational program needs with existing building restrictions? They do so by thinking inside the box. Building restrictions should not be confused with creative restraints when reimagining a new school environment within an existing building. The challenge is breathing new life into existing buildings by transforming spaces for educational purposes. Using the building as our silent partner, we can look for clues to determine where to modify, carve out, remove, and add elements to mold the existing building to its new use.
How does one unite 21st century educational program needs with existing building restrictions? They do so by thinking inside the box. Building restrictions should not be confused with creative restraints when reimagining a new school environment within an existing building. The challenge is breathing new life into existing buildings by transforming spaces for educational purposes. Using the building as our silent partner, we can look for clues to determine where to modify, carve out, remove, and add elements to mold the existing building to its new use.
An existing building must be carefully analyzed to determine if it is conducive for educational use. The building structure and column spacing – components that are not easily modified – must be evaluated to determine if they lend themselves to flexible space planning. Existing mechanical and electrical systems must be inspected to determine if they can be modified to suit the new interior layout and program. Often, building systems are at the end of their useful life and replacing them with new, efficient equipment is beneficial. Orientation to the sun, existing fenestration, maximization of natural light, ventilation and views to the outdoors must also be considered.
Once the existing building is deemed acceptable for adaptation, it is critical to establish the school’s educational program. One size does not fit all when it comes to designing educational facilities Involvement from educational leadership, administration, and the community is critical to arrive at the guiding principles and a create a roadmap to advance curriculum through design. A design team, in conjunction with educational planners, approach this process through initial ‘blue sky’ planning charrettes in which learning goals, best practices, design patterns, key spaces, adjacencies and conceptual design directions are explored.
Common elements discussed are fostering a warm, safe, and inviting environment; creating flexible spaces for project-based learning; providing community access; and providing outdoor connections. Program and design elements are formalized into a list of guiding design principles that are incorporated through all phases of the project. These elements differ from building to building.
The ultimate success of a school project relies on its ability to adapt to changing educational pedagogies over the course of a planned 50+ year life-span. The age-old doctrine - the only thing that is constant is change – applies to educational facilities. Schools are essentially laboratories for problem solving. Ideal learning environments have the ability to adapt to changing technology, include large flexible spaces, small group breakout areas, and transparency throughout for shared learning opportunities.
What does transformation of an existing building into a 21st century learning environment look like? Finegold Alexander Architects, located in the heart of historic Boston, worked with two Massachusetts school districts – one urban and one suburban – who, due to surging enrollment, undertook building projects that used existing buildings to address educational needs - thinking inside the box with design and construction.
 The Eliot Innovation School, one of over one hundred schools in the Boston Public School system, was a single building in the North End neighborhood. Rapid growth required a much larger facility to house its burgeoning population, but a larger site was not available. It was determined that the school would be divided into three sites across the dense North End neighborhood “campus.”
The Eliot Innovation School, one of over one hundred schools in the Boston Public School system, was a single building in the North End neighborhood. Rapid growth required a much larger facility to house its burgeoning population, but a larger site was not available. It was determined that the school would be divided into three sites across the dense North End neighborhood “campus.”
The first site, located at 39 Bennet Street, required a complex renovation of three disparate 19th century buildings – including a former church – to create educational space for grades 4 – 8. Working closely with the administration, the underlying goal of the project was to create a heart within the community - a central core to unite the buildings and students together as one.
The challenge was to create a whole out of parts, to mitigate the multiple level changes and maze-like corridors that linked the buildings together. The central organizing principal was to reuse and transform the former church, at the center of the site, into a double height multi-purpose room, cafeteria and dedicated large classroom to be shared by the entire school. The design incorporated a welcoming and transparent first floor, to reflect the school’s place in the center of the North End community. The secure main lobby is warm, safe and inviting. It connects to a media center that can be closed off from the rest of the school and used after school as a community resource.
To address egress for the newly woven together building, two new stair towers were added, the existing roof monitor was expanded to draw in more natural light, window openings were enlarged to maximize outdoor views. The historic facades were restored to blend the buildings together as a unified whole.
A few blocks away, on the waterfront edge of the North End “campus”, the second location of the Eliot school was identified in a former office building. Following the same process, the design team analyzed the building structure to confirm its viability as a school. While the concrete building structure restricted flexibility in the classroom layouts, the large window openings afforded maximum light and spectacular views to the Charles River. Minor, key modifications could have a big impact, making the building suitable.
Working with the existing rigid building envelope, the design team created a dozen projected window “learning nooks” protruding from the existing building façade to create additional space in the building for small-group instruction and collaborative learning enabling students to work with each other outside of the classroom. Other exterior modifications include the addition of a new stair tower and elevator to solve accessibility challenges and improve the flow of circulation.
Sustainability and resilience were key design components given the buildings location at the edge of Boston Harbor and the Charles River. The project promotes sustainability through the implementation of a new reflective roof membrane, metal rainscreen façade, a storm water retention system and discharge to address resiliency and sea level rise. LED lighting with daylight and occupancy sensors, low-flow plumbing fixtures, high efficiency boilers and new windows help maximize sunlight but minimize solar heat gain. The mechanical, electrical and fire protection systems were completely replaced. Electrical and mechanical rooms were relocated to the 2nd floor and roof level, respectfully, to minimize damage in case of flooding.
 In Arlington, a suburb outside of Boston, the Gibbs School, faced a similar enrollment predicament. To address the significant increase in students, the district looked for surplus building stock to expand the middle school and accommodate a stand-alone 6th grade class. The former Gibbs Junior High School, which had been leased out to private organizations for over 20 years, was identified as a viable solution. While the building was originally built as a school, it had been carved up over the years to accommodate offices, art studios, a daycare center and small private school. The challenge was to tie the interior of the building back together as a unified whole and restore the historic envelope which had experienced decades of disrepair.
In Arlington, a suburb outside of Boston, the Gibbs School, faced a similar enrollment predicament. To address the significant increase in students, the district looked for surplus building stock to expand the middle school and accommodate a stand-alone 6th grade class. The former Gibbs Junior High School, which had been leased out to private organizations for over 20 years, was identified as a viable solution. While the building was originally built as a school, it had been carved up over the years to accommodate offices, art studios, a daycare center and small private school. The challenge was to tie the interior of the building back together as a unified whole and restore the historic envelope which had experienced decades of disrepair.
The team conducted a series of visioning charrettes with educational planners, department heads and community to brainstorm on what this new 6th grade school would look and feel like. After numerous meetings, the guiding principles for design were established and became the design blueprint. The underlying premise was to make the 1928-built school feel purpose-built for the current 6th grade students.
The main design concept was to edit building components that had been added over the years resulting in blockages throughout the space. To celebrate movement throughout the building, the use of color and natural daylight established zones and wayfinding throughout. Divided into four main academic cohorts, each cluster has a group of dedicated classrooms with a breakout space in the middle. The media center, the feature space within the school, was constructed in the former original auditorium. The large existing window openings in the school provides natural light to illuminate the learning spaces. Interior borrowed lights connect the classrooms to breakout spaces that foster cross disciplinary learning and allow for teacher oversight. An outdoor classroom and student garden create opportunities for outdoor learning on the otherwise tight site.
By applying educational planning and innovative thinking, the Finegold Alexander team demonstrated that existing buildings can provide creative opportunities for learning. It is this out of the box thinking that allows for schools to think inside the box - creating future-forward, flexible learning environments. These laboratories for learning will continue to evolve over the years, and these well-planned buildings will accommodate those changes for decades to come.